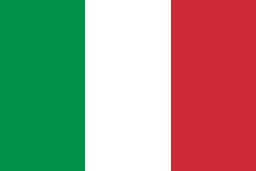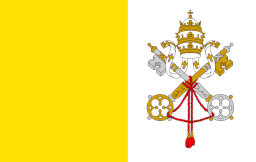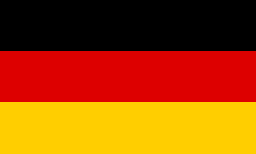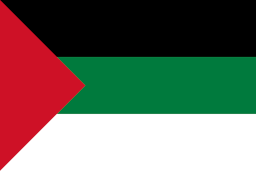Ezekiel 41
123456789101112131415161718192021222324252627282930313233343536373839404142434445464748
Gen
Exod
Lev
Num
Deut
Josh
Judg
Ruth
1 Sam
2 Sam
1 Kgs
2 Kgs
1 Chr
2 Chr
Ezra
Neh
Tob
Jdt
Esth
1 Macc
2 Macc
Job
Ps
Prov
Eccl
Cant
Wis
Sir
Isa
Jer
Lam
Bar
Ezek
Dan
Hos
Joel
Amos
Obad
Jon
Mic
Nah
Hab
Zeph
Hag
Zech
Mal
Matt
Mark
Luke
John
Acts
Rom
1 Cor
2 Cor
Gal
Eph
Phil
Col
1 Thess
2 Thess
1 Tim
2 Tim
Titus
Phlm
Heb
Jas
1 Pet
2 Pet
1 John
2 John
3 John
Jude
Rev
Confronta con un'altra Bibbia
Cambia Bibbia
| NEW JERUSALEM | VULGATA |
|---|---|
| 1 He took me to the Hekal and measured its piers: six cubits wide on the one side, six cubits wide on theother. | 1 Et introduxit me in templum, et mensus est frontes : sex cubitos latitudinis hinc, et sex cubitos latitudinis inde, latitudinem tabernaculi. |
| 2 The width of the entrance was ten cubits, and the returns of the entrance were five cubits on the oneside and five cubits on the other. He measured its length: forty cubits; and its width: twenty cubits. | 2 Et latitudo portæ decem cubitorum erat : et latera portæ, quinque cubitis hinc, et quinque cubitis inde : et mensus est longitudinem ejus quadraginta cubitorum, et latitudinem viginti cubitorum. |
| 3 He then went inside and measured the pier at the entrance: two cubits; then the entrance; six cubits;and the returns of the entrance: seven cubits. | 3 Et introgressus intrinsecus, mensus est in fronte portæ duos cubitos : et portam, sex cubitorum : et latitudinem portæ septem cubitorum. |
| 4 He measured its length; twenty cubits; and its width against the Hekal: twenty cubits. He then said tome, 'This is the Holy of Holies.' | 4 Et mensus est longitudinem ejus viginti cubitorum, et latitudinem ejus viginti cubitorum, ante faciem templi. Et dixit ad me : Hoc est Sanctum sanctorum. |
| 5 He then measured the wal of the Temple: six cubits. The width of the lateral structure was four cubits,al round the Temple. | 5 Et mensus est parietem domus sex cubitorum : et latitudinem lateris quatuor cubitorum undique per circuitum domus. |
| 6 The cel s were one above the other in three tiers of thirty cells each. The cells were recessed into thewal , the wal of the structure comprising the cel s, all round, forming offsets; but there were no offsets in the walof the Temple itself. | 6 Latera autem, latus ad latus, bis triginta tria : et erant eminentia, quæ ingrederentur per parietem domus, in lateribus per circuitum, ut continerent, et non attingerent parietem templi. |
| 7 The width of the cel s increased, storey by storey, corresponding to the amount taken in from the wallfrom one storey to the next, all round the Temple. | 7 Et platea erat in rotundum, ascendens sursum per cochleam, et in cœnaculum templi deferebat per gyrum : idcirco latius erat templum in superioribus : et sic de inferioribus ascendebatur ad superiora in medium. |
| 8 Then I saw that there was a paved terrace all round the Temple. The height of this, which formed thebase of the side cells, was one complete rod of six cubits. | 8 Et vidi in domo altitudinem per circuitum, fundata latera ad mensuram calami sex cubitorum spatio : |
| 9 The outer wal of the side cells was five cubits thick. There was a passage between the cel s of theTemple | 9 et latitudinem per parietem lateris forinsecus quinque cubitorum : et erat interior domus in lateribus domus. |
| 10 and the rooms, twenty cubits wide, al round the Temple. | 10 Et inter gazophylacia latitudinem viginti cubitorum in circuitu domus undique, |
| 11 As a way in to the lateral cel s on the passage there was one entrance on the north side and oneentrance on the south side. The width of the passage was five cubits right round. | 11 et ostium lateris ad orationem : ostium unum ad viam aquilonis, et ostium unum ad viam australem : et latitudinem loci ad orationem, quinque cubitorum in circuitu. |
| 12 The building on the west side of the court was seventy cubits wide, the wal of the building was fivecubits thick al round and its length was ninety cubits. | 12 Et ædificium, quod erat separatum, versumque ad viam respicientem ad mare, latitudinis septuaginta cubitorum : paries autem ædificii, quinque cubitorum latitudinis per circuitum : et longitudo ejus nonaginta cubitorum. |
| 13 He measured the length of the Temple: a hundred cubits. | 13 Et mensus est domus longitudinem, centum cubitorum : et quod separatum erat ædificium, et parietes ejus, longitudinis centum cubitorum. |
| 14 The length of the court plus the building and its wal s: a hundred cubits. | 14 Latitudo autem ante faciem domus, et ejus quod erat separatum contra orientem, centum cubitorum. |
| 15 He measured the length of the building, along the court, at the back, and its gal eries on either side: ahundred cubits. The inside of the Hekal and the porches of the court, | 15 Et mensus est longitudinem ædificii contra faciem ejus, quod erat separatum ad dorsum : ethecas ex utraque parte centum cubitorum : et templum interius, et vestibula atrii. |
| 16 the thresholds, the windows, the gal eries on three sides, facing the threshold, were panel ed withwood al round from floor to windows, and the windows were screened with latticework. | 16 Limina, et fenestras obliquas, et ethecas in circuitu per tres partes, contra uniuscujusque limen, stratumque ligno per gyrum in circuitu : terra autem usque ad fenestras, et fenestræ clausæ super ostia. |
| 17 From the door to the inner part of the Temple, as wel as outside, and on the wall all round, bothinside and out, | 17 Et usque ad domum interiorem, et forinsecus per omnem parietem in circuitu, intrinsecus et forinsecus, ad mensuram. |
| 18 were carved great winged creatures and palm trees, one palm tree between two winged creatures;each winged creature had two faces: | 18 Et fabrefacta cherubim et palmæ : et palma inter cherub et cherub, duasque facies habebat cherub. |
| 19 a human face turned towards the palm tree on one side and the face of a lion towards the palm treeon the other side, throughout the Temple, al round. | 19 Faciem hominis juxta palmam ex hac parte, et faciem leonis juxta palmam ex alia parte : expressam per omnem domum in circuitu. |
| 20 Winged creatures and palm trees were carved on the wal from the floor to above the entrance. | 20 De terra usque ad superiora portæ, cherubim et palmæ cælatæ erant in pariete templi. |
| 21 The doorposts of the Temple were square. In front of the sanctuary there was something like | 21 Limen quadrangulum, et facies sanctuarii, aspectus contra aspectum. |
| 22 a wooden altar, three cubits high and two cubits square. Its corners, base and sides were of wood.He said to me, 'This is the table in the presence of Yahweh.' | 22 Altaris lignei trium cubitorum altitudo, et longitudo ejus duorum cubitorum : et anguli ejus, et longitudo ejus, et parietes ejus lignei. Et locutus est ad me : Hæc est mensa coram Domino. |
| 23 The Hekal had double doors and the sanctuary | 23 Et duo ostia erant in templo et in sanctuario. |
| 24 double doors. These doors had two hinged leaves, two leaves for the one door, two leaves for theother. | 24 Et in duobus ostiis ex utraque parte bina erant ostiola quæ in se invicem plicabantur : bina enim ostia erant ex utraque parte ostiorum. |
| 25 On them (on the doors of the Hekal), were carved great winged creatures and palm trees like thosecarved on the wal s. There was a wooden porch roof on the front of the Ulam on the outside, | 25 Et cælata erant in ipsis ostiis templi cherubim, et sculpturæ palmarum, sicut in parietibus quoque expressæ erant : quam ob rem et grossiora erant ligna in vestibuli fronte forinsecus. |
| 26 and windows with flanking palm trees on the sides of the Ulam, the cel s to the side of the Templeand the porch-roofs. | 26 Super quæ fenestræ obliquæ, et similitudo palmarum hinc atque inde in humerulis vestibuli, secundum latera domus, latitudinemque parietum. |
 ITALIANO
ITALIANO ENGLISH
ENGLISH ESPANOL
ESPANOL FRANCAIS
FRANCAIS LATINO
LATINO PORTUGUES
PORTUGUES DEUTSCH
DEUTSCH MAGYAR
MAGYAR Ελληνική
Ελληνική לשון עברית
לשון עברית عَرَبيْ
عَرَبيْ