Ezekiel 41
123456789101112131415161718192021222324252627282930313233343536373839404142434445464748
Gen
Exod
Lev
Num
Deut
Josh
Judg
Ruth
1 Sam
2 Sam
1 Kgs
2 Kgs
1 Chr
2 Chr
Ezra
Neh
Tob
Jdt
Esth
1 Macc
2 Macc
Job
Ps
Prov
Eccl
Cant
Wis
Sir
Isa
Jer
Lam
Bar
Ezek
Dan
Hos
Joel
Amos
Obad
Jon
Mic
Nah
Hab
Zeph
Hag
Zech
Mal
Matt
Mark
Luke
John
Acts
Rom
1 Cor
2 Cor
Gal
Eph
Phil
Col
1 Thess
2 Thess
1 Tim
2 Tim
Titus
Phlm
Heb
Jas
1 Pet
2 Pet
1 John
2 John
3 John
Jude
Rev
Confronta con un'altra Bibbia
Cambia Bibbia
| NEW JERUSALEM | LXX |
|---|---|
| 1 He took me to the Hekal and measured its piers: six cubits wide on the one side, six cubits wide on theother. | 1 και εισηγαγεν με εις τον ναον ω διεμετρησεν το αιλαμ πηχων εξ το πλατος ενθεν και πηχων εξ το ευρος του αιλαμ ενθεν |
| 2 The width of the entrance was ten cubits, and the returns of the entrance were five cubits on the oneside and five cubits on the other. He measured its length: forty cubits; and its width: twenty cubits. | 2 και το ευρος του πυλωνος πηχων δεκα και επωμιδες του πυλωνος πηχων πεντε ενθεν και πηχων πεντε ενθεν και διεμετρησεν το μηκος αυτου πηχων τεσσαρακοντα και το ευρος πηχων εικοσι |
| 3 He then went inside and measured the pier at the entrance: two cubits; then the entrance; six cubits;and the returns of the entrance: seven cubits. | 3 και εισηλθεν εις την αυλην την εσωτεραν και διεμετρησεν το αιλ του θυρωματος πηχων δυο και το θυρωμα πηχων εξ και τας επωμιδας του θυρωματος πηχων επτα ενθεν και πηχων επτα ενθεν |
| 4 He measured its length; twenty cubits; and its width against the Hekal: twenty cubits. He then said tome, 'This is the Holy of Holies.' | 4 και διεμετρησεν το μηκος των θυρων πηχων τεσσαρακοντα και ευρος πηχων εικοσι κατα προσωπον του ναου και ειπεν τουτο το αγιον των αγιων |
| 5 He then measured the wal of the Temple: six cubits. The width of the lateral structure was four cubits,al round the Temple. | 5 και διεμετρησεν τον τοιχον του οικου πηχων εξ και το ευρος της πλευρας πηχων τεσσαρων κυκλοθεν |
| 6 The cel s were one above the other in three tiers of thirty cells each. The cells were recessed into thewal , the wal of the structure comprising the cel s, all round, forming offsets; but there were no offsets in the walof the Temple itself. | 6 και τα πλευρα πλευρον επι πλευρον τριακοντα και τρεις δις και διαστημα εν τω τοιχω του οικου εν τοις πλευροις κυκλω του ειναι τοις επιλαμβανομενοις οραν οπως το παραπαν μη απτωνται των τοιχων του οικου |
| 7 The width of the cel s increased, storey by storey, corresponding to the amount taken in from the wallfrom one storey to the next, all round the Temple. | 7 και το ευρος της ανωτερας των πλευρων κατα το προσθεμα εκ του τοιχου προς την ανωτεραν κυκλω του οικου οπως διαπλατυνηται ανωθεν και εκ των κατωθεν αναβαινωσιν επι τα υπερωα και εκ των μεσων επι τα τριωροφα |
| 8 Then I saw that there was a paved terrace all round the Temple. The height of this, which formed thebase of the side cells, was one complete rod of six cubits. | 8 και το θραελ του οικου υψος κυκλω διαστημα των πλευρων ισον τω καλαμω πηχεων εξ διαστημα |
| 9 The outer wal of the side cells was five cubits thick. There was a passage between the cel s of theTemple | 9 και ευρος του τοιχου της πλευρας εξωθεν πηχων πεντε και τα απολοιπα ανα μεσον των πλευρων του οικου |
| 10 and the rooms, twenty cubits wide, al round the Temple. | 10 και ανα μεσον των εξεδρων ευρος πηχων εικοσι το περιφερες τω οικω κυκλω |
| 11 As a way in to the lateral cel s on the passage there was one entrance on the north side and oneentrance on the south side. The width of the passage was five cubits right round. | 11 και αι θυραι των εξεδρων επι το απολοιπον της θυρας της μιας της προς βορραν και η θυρα η μια προς νοτον και το ευρος του φωτος του απολοιπου πηχων πεντε πλατος κυκλοθεν |
| 12 The building on the west side of the court was seventy cubits wide, the wal of the building was fivecubits thick al round and its length was ninety cubits. | 12 και το διοριζον κατα προσωπον του απολοιπου ως προς θαλασσαν πηχων εβδομηκοντα πλατος του τοιχου του διοριζοντος πηχεων πεντε ευρος κυκλοθεν και μηκος αυτου πηχεων ενενηκοντα |
| 13 He measured the length of the Temple: a hundred cubits. | 13 και διεμετρησεν κατεναντι του οικου μηκος πηχων εκατον και τα απολοιπα και τα διοριζοντα και οι τοιχοι αυτων μηκος πηχων εκατον |
| 14 The length of the court plus the building and its wal s: a hundred cubits. | 14 και το ευρος κατα προσωπον του οικου και τα απολοιπα κατεναντι πηχων εκατον |
| 15 He measured the length of the building, along the court, at the back, and its gal eries on either side: ahundred cubits. The inside of the Hekal and the porches of the court, | 15 και διεμετρησεν μηκος του διοριζοντος κατα προσωπον του απολοιπου των κατοπισθεν του οικου εκεινου και τα απολοιπα ενθεν και ενθεν πηχεων εκατον το μηκος και ο ναος και αι γωνιαι και το αιλαμ το εξωτερον |
| 16 the thresholds, the windows, the gal eries on three sides, facing the threshold, were panel ed withwood al round from floor to windows, and the windows were screened with latticework. | 16 πεφατνωμενα και αι θυριδες δικτυωται υποφαυσεις κυκλω τοις τρισιν ωστε διακυπτειν και ο οικος και τα πλησιον εξυλωμενα κυκλω και το εδαφος και εκ του εδαφους εως των θυριδων και αι θυριδες αναπτυσσομεναι τρισσως εις το διακυπτειν |
| 17 From the door to the inner part of the Temple, as wel as outside, and on the wall all round, bothinside and out, | 17 και εως πλησιον της εσωτερας και εως της εξωτερας και εφ' ολον τον τοιχον κυκλω εν τω εσωθεν και εν τω εξωθεν |
| 18 were carved great winged creatures and palm trees, one palm tree between two winged creatures;each winged creature had two faces: | 18 γεγλυμμενα χερουβιν και φοινικες ανα μεσον χερουβ και χερουβ δυο προσωπα τω χερουβ |
| 19 a human face turned towards the palm tree on one side and the face of a lion towards the palm treeon the other side, throughout the Temple, al round. | 19 προσωπον ανθρωπου προς τον φοινικα ενθεν και ενθεν και προσωπον λεοντος προς τον φοινικα ενθεν και ενθεν διαγεγλυμμενος ολος ο οικος κυκλοθεν |
| 20 Winged creatures and palm trees were carved on the wal from the floor to above the entrance. | 20 εκ του εδαφους εως του φατνωματος τα χερουβιν και οι φοινικες διαγεγλυμμενοι |
| 21 The doorposts of the Temple were square. In front of the sanctuary there was something like | 21 και το αγιον και ο ναος αναπτυσσομενος τετραγωνα κατα προσωπον των αγιων ορασις ως οψις |
| 22 a wooden altar, three cubits high and two cubits square. Its corners, base and sides were of wood.He said to me, 'This is the table in the presence of Yahweh.' | 22 θυσιαστηριου ξυλινου πηχων τριων το υψος αυτου και το μηκος πηχων δυο και το ευρος πηχων δυο και κερατα ειχεν και η βασις αυτου και οι τοιχοι αυτου ξυλινοι και ειπεν προς με αυτη η τραπεζα η προ προσωπου κυριου |
| 23 The Hekal had double doors and the sanctuary | 23 και δυο θυρωματα τω ναω και τω αγιω |
| 24 double doors. These doors had two hinged leaves, two leaves for the one door, two leaves for theother. | 24 δυο θυρωματα τοις δυσι θυρωμασι τοις στροφωτοις δυο θυρωματα τω ενι και δυο θυρωματα τη θυρα τη δευτερα |
| 25 On them (on the doors of the Hekal), were carved great winged creatures and palm trees like thosecarved on the wal s. There was a wooden porch roof on the front of the Ulam on the outside, | 25 και γλυφη επ' αυτων και επι τα θυρωματα του ναου χερουβιν και φοινικες κατα την γλυφην των αγιων και σπουδαια ξυλα κατα προσωπον του αιλαμ εξωθεν |
| 26 and windows with flanking palm trees on the sides of the Ulam, the cel s to the side of the Templeand the porch-roofs. | 26 και θυριδες κρυπται και διεμετρησεν ενθεν και ενθεν εις τα οροφωματα του αιλαμ και τα πλευρα του οικου εζυγωμενα |
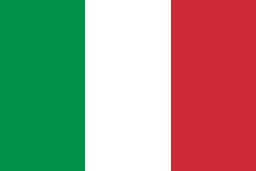 ITALIANO
ITALIANO ENGLISH
ENGLISH ESPANOL
ESPANOL FRANCAIS
FRANCAIS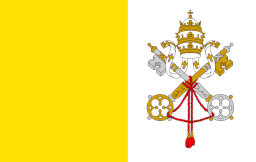 LATINO
LATINO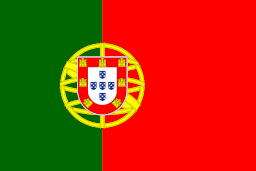 PORTUGUES
PORTUGUES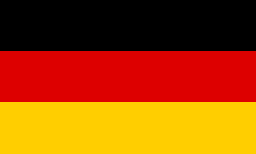 DEUTSCH
DEUTSCH MAGYAR
MAGYAR Ελληνική
Ελληνική לשון עברית
לשון עברית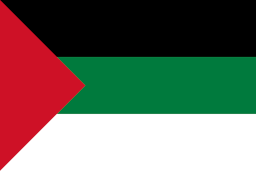 عَرَبيْ
عَرَبيْ