Ezekiel 41
123456789101112131415161718192021222324252627282930313233343536373839404142434445464748
Gen
Exod
Lev
Num
Deut
Josh
Judg
Ruth
1 Sam
2 Sam
1 Kgs
2 Kgs
1 Chr
2 Chr
Ezra
Neh
Tob
Jdt
Esth
1 Macc
2 Macc
Job
Ps
Prov
Eccl
Cant
Wis
Sir
Isa
Jer
Lam
Bar
Ezek
Dan
Hos
Joel
Amos
Obad
Jon
Mic
Nah
Hab
Zeph
Hag
Zech
Mal
Matt
Mark
Luke
John
Acts
Rom
1 Cor
2 Cor
Gal
Eph
Phil
Col
1 Thess
2 Thess
1 Tim
2 Tim
Titus
Phlm
Heb
Jas
1 Pet
2 Pet
1 John
2 John
3 John
Jude
Rev
Confronta con un'altra Bibbia
Cambia Bibbia
| NEW JERUSALEM | CATHOLIC PUBLIC DOMAIN |
|---|---|
| 1 He took me to the Hekal and measured its piers: six cubits wide on the one side, six cubits wide on theother. | 1 And he led me into the temple, and he measured the front to be six cubits in width on one side, and six cubits in width on the other side, which is the width of the tabernacle. |
| 2 The width of the entrance was ten cubits, and the returns of the entrance were five cubits on the oneside and five cubits on the other. He measured its length: forty cubits; and its width: twenty cubits. | 2 And the width of the gate was ten cubits. And the sides of the gate were five cubits on one side, and five cubits on the other side. And he measured its length to be forty cubits, and the width to be twenty cubits. |
| 3 He then went inside and measured the pier at the entrance: two cubits; then the entrance; six cubits;and the returns of the entrance: seven cubits. | 3 And proceeding inward, he measured the front of the gate to be two cubits. And the gate was six cubits, and the width of the gate was seven cubits. |
| 4 He measured its length; twenty cubits; and its width against the Hekal: twenty cubits. He then said tome, 'This is the Holy of Holies.' | 4 And he measured its length to be twenty cubits, and its width to be twenty cubits, before the face of the temple. And he said to me, “This is the Holy of Holies.” |
| 5 He then measured the wal of the Temple: six cubits. The width of the lateral structure was four cubits,al round the Temple. | 5 And he measured the wall of the house to be six cubits, and the width of the sides to be four cubits, all around the house on every side. |
| 6 The cel s were one above the other in three tiers of thirty cells each. The cells were recessed into thewal , the wal of the structure comprising the cel s, all round, forming offsets; but there were no offsets in the walof the Temple itself. | 6 Now the side chambers were side by side, and twice thirty-three. And they projected outward, so that they might enter along the wall of the house, on the sides all around, in order to contain, but not touch, the wall of the temple. |
| 7 The width of the cel s increased, storey by storey, corresponding to the amount taken in from the wallfrom one storey to the next, all round the Temple. | 7 And there was a broad circular path, rising upward by winding, and it led to the cenacle of the temple by a circular course. As a result, the temple was wider in the higher parts. And so, from the lower parts, they rose up to the higher parts, in the center. |
| 8 Then I saw that there was a paved terrace all round the Temple. The height of this, which formed thebase of the side cells, was one complete rod of six cubits. | 8 And in the house, I saw the height all around the foundations of the side chambers, which were the measure of a reed, the space of six cubits. |
| 9 The outer wal of the side cells was five cubits thick. There was a passage between the cel s of theTemple | 9 And the width of the exterior wall for the side chambers was five cubits. And the inner house was within the side chambers of the house. |
| 10 and the rooms, twenty cubits wide, al round the Temple. | 10 And between the storerooms, there was the width of twenty cubits, all around the house on every side. |
| 11 As a way in to the lateral cel s on the passage there was one entrance on the north side and oneentrance on the south side. The width of the passage was five cubits right round. | 11 And the door of the side chambers was toward the place of prayer. One door was toward the way of the north, and one door was toward the way of the south. And the width of the place for prayer was five cubits all around. |
| 12 The building on the west side of the court was seventy cubits wide, the wal of the building was fivecubits thick al round and its length was ninety cubits. | 12 And the edifice, which was separate, and which verged toward the way looking toward the sea, was seventy cubits in width. But the wall of the edifice was five cubits in width on all sides, and its length was ninety cubits. |
| 13 He measured the length of the Temple: a hundred cubits. | 13 And he measured the length of the house to be one hundred cubits, and the edifice, which was separate, with its walls, to be one hundred cubits in length. |
| 14 The length of the court plus the building and its wal s: a hundred cubits. | 14 Now the width before the face of the house, and of that which was separate facing the east, was one hundred cubits. |
| 15 He measured the length of the building, along the court, at the back, and its gal eries on either side: ahundred cubits. The inside of the Hekal and the porches of the court, | 15 And he measured the length of the edifice opposite its face, which was separated at the back, and the porticos on both sides, to be one hundred cubits, with the inner temple and the vestibules of the court. |
| 16 the thresholds, the windows, the gal eries on three sides, facing the threshold, were panel ed withwood al round from floor to windows, and the windows were screened with latticework. | 16 The thresholds, and the oblique windows, and the porticoes, encircling it on three sides, were opposite the threshold of each one, and were floored with wood throughout the entire area. But the floor reached even to the windows, and the windows were closed above the doors; |
| 17 From the door to the inner part of the Temple, as wel as outside, and on the wall all round, bothinside and out, | 17 and it reached even to the inner house, and to the exterior, throughout the entire wall, all around the interior and exterior, for the entire extent. |
| 18 were carved great winged creatures and palm trees, one palm tree between two winged creatures;each winged creature had two faces: | 18 And there were cherubim and palm trees wrought, and each palm tree was between one cherub and another, and every cherub had two faces. |
| 19 a human face turned towards the palm tree on one side and the face of a lion towards the palm treeon the other side, throughout the Temple, al round. | 19 The face of a man was closest to the palm tree on one side, and the face of a lion was closest to the palm tree on the other side. This was depicted throughout the entire house all around. |
| 20 Winged creatures and palm trees were carved on the wal from the floor to above the entrance. | 20 From the floor, even to the upper parts of the gate, there were cherubim and palm trees engraved in the wall of the temple. |
| 21 The doorposts of the Temple were square. In front of the sanctuary there was something like | 21 The square threshold and the face of the sanctuary were one sight facing the other. |
| 22 a wooden altar, three cubits high and two cubits square. Its corners, base and sides were of wood.He said to me, 'This is the table in the presence of Yahweh.' | 22 The altar of wood was three cubits in height, and its length was two cubits. And its corners, and its length, and its walls were of wood. And he said to me, “This is the table in the sight of the Lord.” |
| 23 The Hekal had double doors and the sanctuary | 23 And there were two doors in the temple and in the sanctuary. |
| 24 double doors. These doors had two hinged leaves, two leaves for the one door, two leaves for theother. | 24 And in the two doors, on both sides, were two little doors, which were folded within each other. For two doors were on both sides of the doors. |
| 25 On them (on the doors of the Hekal), were carved great winged creatures and palm trees like thosecarved on the wal s. There was a wooden porch roof on the front of the Ulam on the outside, | 25 And cherubim were engraved in the same doors of the temple, with the figures of palm trees, as were depicted also on the walls. For this reason also, the boards were thicker in the front of the vestibule on the exterior. |
| 26 and windows with flanking palm trees on the sides of the Ulam, the cel s to the side of the Templeand the porch-roofs. | 26 Upon these were the oblique windows, with the representation of palm trees on one side as well as on the other, at the sides of the vestibule, in accord with the sides of the house, and the width of the walls. |
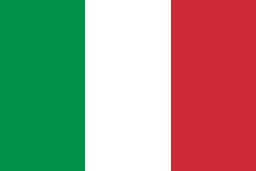 ITALIANO
ITALIANO ENGLISH
ENGLISH ESPANOL
ESPANOL FRANCAIS
FRANCAIS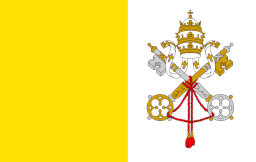 LATINO
LATINO PORTUGUES
PORTUGUES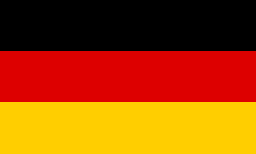 DEUTSCH
DEUTSCH MAGYAR
MAGYAR Ελληνική
Ελληνική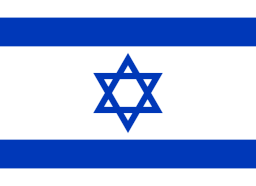 לשון עברית
לשון עברית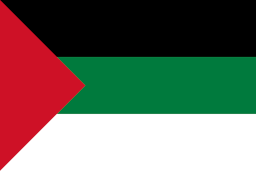 عَرَبيْ
عَرَبيْ