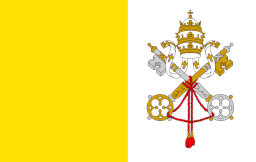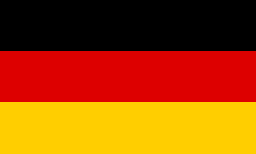1 Kings 6
12345678910111213141516171819202122
Gen
Exod
Lev
Num
Deut
Josh
Judg
Ruth
1 Sam
2 Sam
1 Kgs
2 Kgs
1 Chr
2 Chr
Ezra
Neh
Tob
Jdt
Esth
1 Macc
2 Macc
Job
Ps
Prov
Eccl
Cant
Wis
Sir
Isa
Jer
Lam
Bar
Ezek
Dan
Hos
Joel
Amos
Obad
Jon
Mic
Nah
Hab
Zeph
Hag
Zech
Mal
Matt
Mark
Luke
John
Acts
Rom
1 Cor
2 Cor
Gal
Eph
Phil
Col
1 Thess
2 Thess
1 Tim
2 Tim
Titus
Phlm
Heb
Jas
1 Pet
2 Pet
1 John
2 John
3 John
Jude
Rev
Confronta con un'altra Bibbia
Cambia Bibbia
| NEW AMERICAN BIBLE | NOVA VULGATA |
|---|---|
| 1 In the four hundred and eightieth year from the departure of the Israelites from the land of Egypt, in the fourth year of Solomon's reign over Israel, in the month of Ziv, which is the second month, the construction of the temple of the LORD was begun. | 1 Factum est igitur quadringente simo et octogesimo anno egres sionis filiorum Israel de terra Aegypti, in anno quarto, mense Ziv — ipse est mensis secundus — regni Salomonis super Israel, aedificare coepit domum Domino. |
| 2 The temple which King Solomon built for the LORD was sixty cubits long, twenty wide, and twenty-five high. | 2 Domus autem, quam aedificabat rex Salomon Domino, habebat sexaginta cubitos in longitudine et viginti cubitos in latitudine et triginta cubitos in altitudine. |
| 3 The porch in front of the temple was twenty cubits from side to side, along the width of the nave, and ten cubits deep in front of the temple. | 3 Et porticus erat ante templum viginti cubitorum longitudinis iuxta mensuram latitudinis templi et habebat decem cubitos latitudinis ante faciem templi. |
| 4 Splayed windows with trellises were made for the temple, | 4 Fecitque in templo fenestras cum marginibus et cancellis. |
| 5 and adjoining the wall of the temple, which enclosed the nave and the sanctuary, an annex of several stories was built. | 5 Et aedificavit contra parietem templi tabulata per gyrum in parietibus domus per circuitum templi et Dabir et fecit latera in circuitu. |
| 6 Its lowest story was five cubits wide, the middle one six cubits wide, the third seven cubits wide, because there were offsets along the outside of the temple so that the beams would not be fastened into the walls of the temple. | 6 Tabulatum, quod subter erat, quinque cubitos habebat latitudinis et medium tabulatum sex cubitorum latitudinis et tertium tabulatum septem habens cubitos latitudinis; gradus enim posuit in domo per circuitum forinsecus, ut non ingrederentur trabes in muros templi. |
| 7 (The temple was built of stone dressed at the quarry, so that no hammer, axe, or iron tool was to be heard in the temple during its construction.) | 7 Domus autem cum aedificaretur, lapidibus dedolatis atque perfectis aedificata est; et malleus et securis et omne ferramentum non sunt audita in domo, cum aedificaretur. |
| 8 The entrance to the lowest floor of the annex was at the right side of the temple, and stairs with intermediate landings led up to the middle story and from the middle story to the third. | 8 Ostium lateris inferioris in parte erat domus dextrae, et per cochleam ascendebant in medium latus et a medio in tertium. |
| 9 When the temple was built to its full height, it was roofed in with rafters and boards of cedar. | 9 Et aedificavit domum et consummavit eam; texit quoque domum laquearibus cedrinis. |
| 10 The annex, with its lowest story five cubits high, was built all along the outside of the temple, to which it was joined by cedar beams. | 10 Aedificavit ergo stratum contra omnem domum quinque cubitis altitudinis et iunxit domui lignis cedrinis. |
| 11 This word of the LORD came to Solomon: | 11 Et factus est sermo Domini ad Salomonem dicens: |
| 12 "As to this temple you are building--if you observe my statutes, carry out my ordinances, keep and obey all my commands, I will fulfill toward you the promise I made to your father David. | 12 “ Domus haec, quam aedificas, si ambulaveris in praeceptis meis et iudicia mea feceris et custodieris omnia mandata mea gradiens per ea, firmabo sermonem meum tibi, quem locutus sum ad David patrem tuum; |
| 13 I will dwell in the midst of the Israelites and will not forsake my people Israel." | 13 et habitabo in medio filiorum Israel et non derelinquam populum meum Israel ”. |
| 14 When Solomon finished building the temple, | 14 Igitur aedificavit Salomon domum et consummavit eam. |
| 15 its walls were lined from floor to ceiling beams with cedar paneling, and its floor was laid with fir planking. | 15 Et aedificavit parietes domus intrinsecus tabulis cedrinis; a pavimento domus usque ad summitatem parietum et usque ad laquearia operuit lignis intrinsecus et texit pavimentum domus tabulis abiegnis. |
| 16 At the rear of the temple a space of twenty cubits was set off by cedar partitions from the floor to the rafters, enclosing the sanctuary, the holy of holies. | 16 Aedificavitque viginti cubitorum a posteriore parte templi tabulis cedrinis a pavimento usque ad superiora; et fecit ei intrinsecus Dabir, id est sancta sanctorum. |
| 17 The nave, or part of the temple in front of the sanctuary, was forty cubits long. | 17 Porro quadraginta cubitorum erat ipsum templum ante illud. |
| 18 The cedar in the interior of the temple was carved in the form of gourds and open flowers; all was of cedar, and no stone was to be seen. | 18 Et cedrus in domo intrinsecus sculptas habebat colocynthidas et calices apertos florum. Omnia cedrinis tabulis vestiebantur, nec omnino lapis apparere poterat in pariete. |
| 19 In the innermost part of the temple was located the sanctuary to house the ark of the LORD'S covenant, | 19 Dabir autem in medio domus in interiori parte fecerat, ut poneret ibi arcam foederis Domini. |
| 20 twenty cubits long, twenty wide, and twenty high. | 20 Habebat viginti cubitos longitudinis et viginti cubitos latitudinis et viginti cubitos altitudinis; et vestivit illud auro purissimo et fecit altare cedrinum ante Dabir. |
| 21 Solomon overlaid the interior of the temple with pure gold. He made in front of the sanctuary a cedar altar, overlaid it with gold, and looped it with golden chains. | 21 Domum quoque operuit Salomon intrinsecus auro purissimo et posuit catenas aureas ante Dabir. |
| 22 The entire temple was overlaid with gold so that it was completely covered with it; the whole altar before the sanctuary was also overlaid with gold. | 22 Nihilque erat in templo, quod non auro tegeretur; sed et totum altare Dabir texit auro. |
| 23 In the sanctuary were two cherubim, each ten cubits high, made of olive wood. | 23 Et fecit in Dabir duos cherubim de lignis oleastri decem cubitorum altitudinis. |
| 24 Each wing of a cherub measured five cubits so that the space from wing tip to wing tip of each was ten cubits. | 24 Quinque cubitorum ala cherub una et quinque cubitorum ala cherub altera, id est decem cubitos habentes a summitate alae unius usque ad alae alterius summitatem. |
| 25 The cherubim were identical in size and shape, | 25 Decem quoque cubitorum erat cherub secundus, mensura par et effigies una erat duobus cherubim; |
| 26 and each was exactly ten cubits high. | 26 altitudinem habebat unus cherub decem cubitorum et similiter cherub secundus. |
| 27 The cherubim were placed in the inmost part of the temple, with their wings spread wide, so that one wing of each cherub touched a side wall while the other wing, pointing toward the middle of the room, touched the corresponding wing of the second cherub. | 27 Posuitque cherubim in medio templi interioris; extendebant autem alas suas cherubim, et tangebat ala una parietem et ala cherub secundi tangebat parietem alterum; alae autem alterae in media parte templi se invicem contingebant. |
| 28 The cherubim, too, were overlaid with gold. | 28 Texit quoque cherubim auro. |
| 29 The walls on all sides of both the inner and the outer rooms had carved figures of cherubim, palm trees, and open flowers. | 29 Et omnes parietes templi per circuitum scalpsit variis caelaturis; et fecit in eis cherubim et palmas et calices apertos florum intrinsecus et foras. |
| 30 The floor of both the inner and the outer rooms was overlaid with gold. | 30 Sed et pavimentum domus texit auro intrinsecus et extrinsecus. |
| 31 At the entrance of the sanctuary, doors of olive wood were made; the doorframes had beveled posts. | 31 Et pro ingressu Dabir fecit valvas de lignis oleastri postesque cum marginibus quinque. |
| 32 The two doors were of olive wood, with carved figures of cherubim, palm trees, and open flowers. The doors were overlaid with gold, which was also molded to the cherubim and the palm trees. | 32 Et in duabus valvis de lignis oleastri scalpsit cherubim et palmas et calices apertos florum et vestivit ea auro operiens tam cherubim quam palmas et cetera auro. |
| 33 The same was done at the entrance to the nave, where the doorposts of olive wood were rectangular. | 33 Fecitque eodem modo pro introitu templi postes cum quattuor marginibus de lignis oleastri |
| 34 The two doors were of fir wood; each door was banded by a metal strap, front and back, | 34 et duas valvas de lignis abiegnis; et utraque valva duplex erat et versatilis. |
| 35 and had carved cherubim, palm trees, and open flowers, over which gold was evenly applied. | 35 Et scalpsit cherubim et palmas et calices apertos florum operuitque omnia laminis aureis. |
| 36 The inner court was walled off by means of three courses of hewn stones and one course of cedar beams. | 36 Et aedificavit atrium interius tribus ordinibus lapidum politorum et uno ordine lignorum cedri. |
| 37 The foundations of the LORD'S temple were laid in the month of Ziv | 37 Anno quarto fundata est domus Domini in mense Ziv; |
| 38 in the fourth year, and it was completed in all particulars, exactly according to plan, in the month of Bul, the eighth month, in the eleventh year. Thus it took Solomon seven years to build it. | 38 et in anno undecimo, mense Bul — ipse est mensis octavus — perfecta est domus in omni opere suo et in universis utensilibus; aedificavitque eam annis septem. |
 ITALIANO
ITALIANO ENGLISH
ENGLISH ESPANOL
ESPANOL FRANCAIS
FRANCAIS LATINO
LATINO PORTUGUES
PORTUGUES DEUTSCH
DEUTSCH MAGYAR
MAGYAR Ελληνική
Ελληνική לשון עברית
לשון עברית عَرَبيْ
عَرَبيْ