| 1 Επειτα με εφερεν εις τον ναον και εμετρησε τα μετωπα, εξ πηχας το πλατος εντευθεν και εξ πηχας το πλατος εκειθεν, το πλατος της σκηνης. | 1 Then he brought me to the nave and measured the pilasters, which were six cubits thick on either side. |
| 2 Και το πλατος της εισοδου ητο δεκα πηχων? και τα πλευρα της θυρας πεντε πηχων εντευθεν και πεντε πηχων εκειθεν? και εμετρησε το μηκος αυτου, τεσσαρακοντα πηχας, και το πλατος εικοσι πηχας. | 2 The width of the entrance was ten cubits, and the walls at either side of it measured five cubits each. He measured the length of the nave, which was found to be forty cubits, while its width was twenty. |
| 3 Και εισηλθεν εις το εσωτερον και εμετρησε το μετωπον της θυρας, δυο πηχας, και την θυραν, εξ πηχας, και το πλατος της θυρας, επτα πηχας. | 3 Then he went in beyond and measured the pilasters flanking that entrance, which were two cubits; the width of the entrance was six cubits, and the walls at either side of it extended seven cubits each. |
| 4 Επειτα εμετρησε το μηκος τουτου, εικοσι πηχας, και το πλατος εικοσι πηχας, εμπροσθεν του ναου? και ειπε προς εμε, τουτο ειναι το αγιον των αγιων. | 4 He measured the space beyond the nave, twenty cubits long and twenty cubits wide, and said to me, "This is the holy of holies." |
| 5 Και εμετρησε τον τοιχον του οικου, εξ πηχας? και το πλατος εκαστου των εις τα πλαγια οικηματων, τεσσαρας πηχας, κυκλω κυκλω του οικου κυκλω. | 5 Then he measured the wall of the temple, which was six cubits thick; the side chambers, which extended all the way around the temple, had a width of four cubits. |
| 6 Και τα πλαγια οικηματα ησαν ανα τρια, οικημα επι οικηματος, και τριακοντα κατα ταξιν? και εισεχωρουν εις τον τοιχον του ναου, εκτισμενον κυκλω κυκλω δια τα πλαγια οικηματα, δια να κρατωνται στερεα, χωρις να επιστηριζωνται ομως επι τον τοιχον του οικου. | 6 There were thirty side chambers built one above the other in three stories, and there were offsets in the outside wall of the temple that enclosed the side chambers; these served as supports, so that there were no supports in the temple wall proper. |
| 7 Και ο οικος επλατυνετο, και ητο κλιμαξ ελικοειδης αναβαινουσα εις τα πλαγια οικηματα? διοτι η ελικοειδης κλιμαξ του οικου ανεβαινε προς τα ανω κυκλω κυκλω του οικου? οθεν ο οικος εγινετο πλατυτερος προς τα ανω, και ουτως ηυξανεν απο του κατωτατου πατωματος εως του ανωτατου δια των μεσων. | 7 There was a broad circular passageway that led upward to the side chambers, for the temple was enclosed all the way around and all the way upward; therefore the temple had a broad way running upward so that one could pass from the lowest to the middle and the highest story. |
| 8 Και ειδον το υψος του οικου κυκλω κυκλω? τα θεμελια των πλαγιων οικηματων ησαν εις ολοκληρος καλαμος εξ πηχων διαστημα. | 8 About the temple was a raised pavement completely enclosing it--the foundations of the side chambers--a full rod of six cubits in extent. |
| 9 Το πλατος του τοιχου δια τα εξωθεν πλαγια οικηματα ητο πεντε πηχων? και το εναπολειφθεν κενον ητο ο τοπος των εσωθεν πλαγιων οικηματων. | 9 The width of the outside wall which enclosed the side chambers was five cubits. Between the side chambers of the temple |
| 10 Και μεταξυ των θαλαμων ητο διαστημα εικοσι πηχων κυκλω κυκλω, περι τον οικον. | 10 and the chambers of the court was an open space twenty cubits wide going all around the temple. |
| 11 Και αι θυραι των πλαγιων οικηματων ησαν προς το μερος το εναπολειφθεν μια θυρα προς βορραν και μια θυρα προς νοτον? και το πλατος του εναπολειφθεντος μερους ητο πεντε πηχων κυκλω κυκλω. | 11 The side chambers had entrances to the open space, one entrance on the north and another on the south. The width of the wall surrounding the open space was five cubits. |
| 12 Η δε οικοδομη η κατα προσωπον του κεχωρισμενου μερους, προς το δυτικον πλαγιον, ητο εβδομηκοντα πηχων το πλατος? και ο τοιχος της οικοδομης, πεντε πηχων το παχος κυκλω κυκλω? το δε μηκος αυτης ενενηκοντα πηχων. | 12 The building fronting the free area on the west side was seventy cubits front to back; the wall of the building was five cubits thick all around, and it measured ninety cubits from side to side. |
| 13 Και εμετρησε τον τοιχον, εξ εκατον πηχων το μηκος? και το κεχωρισμενον μερος και την οικοδομην και τους τοιχους αυτης, εκατον πηχων το μηκος? | 13 He measured the temple, which was one hundred cubits long. The free area, together with the building and its walls, was a hundred cubits in length. |
| 14 και το πλατος του προσωπου του οικου και του κεχωρισμενου μερους προς ανατολας, εκατον πηχων. | 14 The facade of the temple, along with the free area, on the east side, was one hundred cubits wide. |
| 15 Και εμετρησε το μηκος της οικοδομης της κατα προσωπον του κεχωρισμενου μερους οπισθεν αυτου, και τας στοας αυτου εντευθεν και εκειθεν, εκατον πηχων, και τον ενδοτερον ναον και τα προθυρα της αυλης? | 15 He measured the building which lay the length of the free area and behind it, and together with its walls on both sides it was one hundred cubits. The inner nave and the outer vestibule |
| 16 τους παραστατας της θυρας και τα αορατα παραθυρα και τας στοας κυκλω κατα τα τρια αυτων πατωματα, κατα προσωπον της θυρας, εστρωμενα με ξυλον κυκλω κυκλω? και το εδαφος εως των παραθυρων και τα παραθυρα ησαν εσκεπασμενα? | 16 were paneled with precious wood all around, covered from the ground to the windows. There were splayed windows with trellises about them (facing the threshold). |
| 17 εως επανωθεν της θυρας και εως του εσωτερου οικου και εξωθεν και δι' ολου του τοιχου κυκλω εσωθεν και εξωθεν, κατα τα μετρα. | 17 As high as the lintel of the door, even into the interior part of the temple as well as outside, on every wall on every side in both the inner and outer rooms were carved |
| 18 Και ητο ειργασμενον με χερουβειμ και με φοινικας, ωστε φοινιξ ητο μεταξυ χερουβ και χερουβ, και εκαστον χερουβ ειχε δυο προσωπα? | 18 the figures of cherubim and palmtrees: a palmtree between every two cherubim. Each cherub had two faces: |
| 19 και προσωπον ανθρωπου προς τον φοινικα εντευθεν και προσωπον λεοντος προς τον φοινικα εκειθεν? ουτως ητο ειργασμενον δι' ολου του οικου κυκλω κυκλω. | 19 a man's face looking at a palmtree on one side, and a lion's face looking at a palmtree on the other; thus they were figured on every side throughout the whole temple. |
| 20 Απο του εδαφους εως επανωθεν της θυρας ησαν ειργασμενα χερουβειμ και φοινικες και εις τον τοιχον του ναου. | 20 From the ground to the lintel of the door the cherubim and palmtrees were carved on the walls. |
| 21 Οι παρασταται του ναου ησαν τετραγωνοι και το προσωπον του αγιαστηριου, η θεα του ενος ως η θεα του αλλου. | 21 The way into the nave was a square doorframe. In front of the holy place was something that looked like |
| 22 Το ξυλινον θυσιαστηριον ητο τριων πηχων το υψος, το δε μηκος αυτου δυο πηχων? και τα κερατα αυτου και το μηκος αυτου και οι τοιχοι αυτου ησαν εκ ξυλου? και ειπε προς εμε, Αυτη ειναι η τραπεζα η ενωπιον του Κυριου. | 22 a wooden altar, three cubits in height, two cubits long, and two cubits wide. It had corners, and its base and sides were of wood. He said to me, "This is the table which is before the LORD." |
| 23 Και ο ναος και το αγιαστηριον ειχον δυο θυρωματα. | 23 The nave had a double door, and also the holy place had |
| 24 Και τα θυρωματα ειχον δυο φυλλα εκαστον, δυο στρεφομενα φυλλα? δυο εις το εν θυρωμα και δυο φυλλα εις το αλλο. | 24 a double door. Each door had two movable leaves; two leaves were on one doorjamb and two on the other. |
| 25 Και ησαν ειργασμενα επ' αυτων, επι των θυρωματων του ναου, χερουβειμ και φοινικες, καθως ησαν ειργαμενα επι των τοιχων? και ησαν δοκοι ξυλιναι επι το προσωπον της στοας εξωθεν. | 25 Carved upon them (on the doors of the nave) were cherubim and palmtrees, like those carved on the walls. Before the vestibule outside was a wooden lattice. |
| 26 Και ησαν παραθυρα αδιορατα και φοινικες εντευθεν και εκειθεν εις τα πλαγια της στοας και επι τα πλαγια οικηματα του οικου και δοκοι ξυλιναι. | 26 There were splayed windows (and palmtrees) on both side walls of the vestibule, and the side chambers of the temple. . . . |
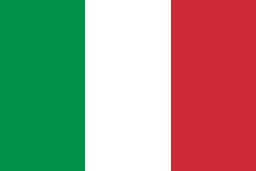 ITALIANO
ITALIANO ENGLISH
ENGLISH ESPANOL
ESPANOL FRANCAIS
FRANCAIS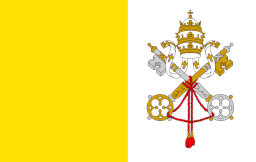 LATINO
LATINO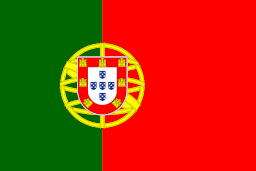 PORTUGUES
PORTUGUES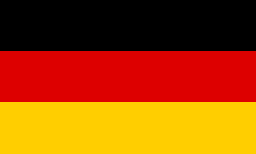 DEUTSCH
DEUTSCH MAGYAR
MAGYAR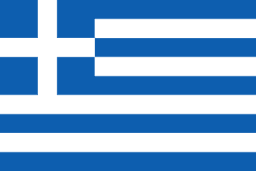 Ελληνική
Ελληνική לשון עברית
לשון עברית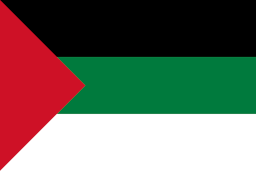 عَرَبيْ
عَرَبيْ