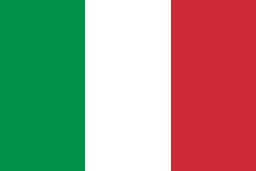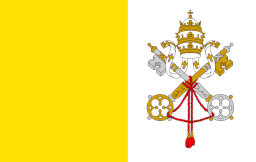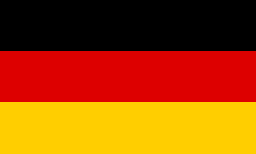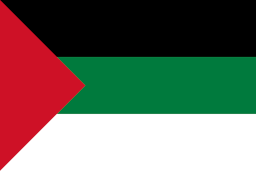Ezekiel 41
123456789101112131415161718192021222324252627282930313233343536373839404142434445464748
Gen
Exod
Lev
Num
Deut
Josh
Judg
Ruth
1 Sam
2 Sam
1 Kgs
2 Kgs
1 Chr
2 Chr
Ezra
Neh
Tob
Jdt
Esth
1 Macc
2 Macc
Job
Ps
Prov
Eccl
Cant
Wis
Sir
Isa
Jer
Lam
Bar
Ezek
Dan
Hos
Joel
Amos
Obad
Jon
Mic
Nah
Hab
Zeph
Hag
Zech
Mal
Matt
Mark
Luke
John
Acts
Rom
1 Cor
2 Cor
Gal
Eph
Phil
Col
1 Thess
2 Thess
1 Tim
2 Tim
Titus
Phlm
Heb
Jas
1 Pet
2 Pet
1 John
2 John
3 John
Jude
Rev
Confronta con un'altra Bibbia
Cambia Bibbia
| CATHOLIC PUBLIC DOMAIN | BIBLIA |
|---|---|
| 1 And he led me into the temple, and he measured the front to be six cubits in width on one side, and six cubits in width on the other side, which is the width of the tabernacle. | 1 Me llevó dentro del Santo y midió sus pilastras: seis codos de ancho por un lado y seis codos de ancho por el otro. |
| 2 And the width of the gate was ten cubits. And the sides of the gate were five cubits on one side, and five cubits on the other side. And he measured its length to be forty cubits, and the width to be twenty cubits. | 2 Anchura de la entrada: diez codos. Las paredes laterales de la entrada: cinco codos de ancho por un lado y cinco por el otro. Midió su longitud: cuarenta codos; y su anchura: veinte codos. |
| 3 And proceeding inward, he measured the front of the gate to be two cubits. And the gate was six cubits, and the width of the gate was seven cubits. | 3 Penetró en el interior y midió la pilastra de la entrada: dos codos; después la entrada: seis codos; y las paredes laterales de la entrada: siete codos. |
| 4 And he measured its length to be twenty cubits, and its width to be twenty cubits, before the face of the temple. And he said to me, “This is the Holy of Holies.” | 4 Midió su longitud: veinte codos; y su anchura: veinte codos delante del Santo; y me dijo: «Esto es el Santo de los Santos». |
| 5 And he measured the wall of the house to be six cubits, and the width of the sides to be four cubits, all around the house on every side. | 5 Midió el muro de la Casa: seis codos; y la anchura de la parte lateral: cuatro codos, todo alrededor de la Casa. |
| 6 Now the side chambers were side by side, and twice thirty-three. And they projected outward, so that they might enter along the wall of the house, on the sides all around, in order to contain, but not touch, the wall of the temple. | 6 Las celdas laterales estaban superpuestas en tres pisos de treinta celdas cada uno. Se habían dispuesto en el muro de la Casa salientes para estribar las celdas por todo el ámbito: así las celdas no estribaban en el muro de la Casa. |
| 7 And there was a broad circular path, rising upward by winding, and it led to the cenacle of the temple by a circular course. As a result, the temple was wider in the higher parts. And so, from the lower parts, they rose up to the higher parts, in the center. | 7 La anchura de las celdas aumentaba a medida que se subía, ensanchamiento que se lograba, a costa del muro, según se subía, y todo alrededor de la Casa; por eso el interior se ensanchaba por arriba. Del piso inferior se subía al del medio, y de éste al superior. |
| 8 And in the house, I saw the height all around the foundations of the side chambers, which were the measure of a reed, the space of six cubits. | 8 Y vi que la Casa tenía un talud todo alrededor. Era la base de las celdas laterales, de una vara entera de seis codos. |
| 9 And the width of the exterior wall for the side chambers was five cubits. And the inner house was within the side chambers of the house. | 9 El espesor del muro de las celdas laterales, por el exterior, era de cinco codos; quedaba un pasadizo entre las celdas laterales de la Casa. |
| 10 And between the storerooms, there was the width of twenty cubits, all around the house on every side. | 10 Entre las salas había una anchura de veinte codos, por todo el ámbito de la Casa. |
| 11 And the door of the side chambers was toward the place of prayer. One door was toward the way of the north, and one door was toward the way of the south. And the width of the place for prayer was five cubits all around. | 11 Y las celdas laterales tenían dos entradas sobre el pasadizo, una hacia el norte y otra hacia el mediodía. La anchura del pasadizo era de cinco codos todo alrededor. |
| 12 And the edifice, which was separate, and which verged toward the way looking toward the sea, was seventy cubits in width. But the wall of the edifice was five cubits in width on all sides, and its length was ninety cubits. | 12 El edificio que bordeaba el patio por el lado occidental tenía setenta codos de anchura; y la pared de este edificio tenía un espesor de cinco codos, todo alrededor, con una longitud de noventa codos. |
| 13 And he measured the length of the house to be one hundred cubits, and the edifice, which was separate, with its walls, to be one hundred cubits in length. | 13 Midió la Casa: su longitud era de cien codos. El patio más el edifico y sus muros tenían una longitud de cien codos. |
| 14 Now the width before the face of the house, and of that which was separate facing the east, was one hundred cubits. | 14 Anchura de la fachada de la Casa más el patio hasta oriente: cien codos. |
| 15 And he measured the length of the edifice opposite its face, which was separated at the back, and the porticos on both sides, to be one hundred cubits, with the inner temple and the vestibules of the court. | 15 Midió la longitud del edificio a lo largo del patio que tenía detrás, y sus galerías a cada lado: cien codos. El interior del Santo y los vestíbulos del atrio, |
| 16 The thresholds, and the oblique windows, and the porticoes, encircling it on three sides, were opposite the threshold of each one, and were floored with wood throughout the entire area. But the floor reached even to the windows, and the windows were closed above the doors; | 16 los umbrales, las ventanas enrejadas, las galerías de los tres lados, alrededor, frente al umbral, estaban recubiertos de madera por todo el ámbito, desde el suelo hasta las ventanas, y las ventanas estaban guarnecidas de un enrejado. |
| 17 and it reached even to the inner house, and to the exterior, throughout the entire wall, all around the interior and exterior, for the entire extent. | 17 Desde la entrada hasta el interior de la Casa, y por fuera, así como en todo el ámbito del muro, por fuera y por dentró, |
| 18 And there were cherubim and palm trees wrought, and each palm tree was between one cherub and another, and every cherub had two faces. | 18 había representado querubines y palmeras, una palmera entre querubín y querubín; cada querubín tenía dos caras: |
| 19 The face of a man was closest to the palm tree on one side, and the face of a lion was closest to the palm tree on the other side. This was depicted throughout the entire house all around. | 19 una cara de hombre vuelta hacia la palmera de un lado y una cara de león hacia la palmera del otro lado; así por todo el ámbito de la Casa. |
| 20 From the floor, even to the upper parts of the gate, there were cherubim and palm trees engraved in the wall of the temple. | 20 Desde el suelo hasta encima de la entrada estaban representados los querubines y las palmeras en el muro. |
| 21 The square threshold and the face of the sanctuary were one sight facing the other. | 21 El jambaje del Santo era cuadrado. Delante del Santuario se veía algo como |
| 22 The altar of wood was three cubits in height, and its length was two cubits. And its corners, and its length, and its walls were of wood. And he said to me, “This is the table in the sight of the Lord.” | 22 un altar de madera de tres codos de alto, dos codos de largo y dos de ancho. Sus ángulos, su base y sus lados eran de madera. El hombre me dijo: «Esta es la mesa que está delante de Yahveh». |
| 23 And there were two doors in the temple and in the sanctuary. | 23 El Santo tenía una puerta doble, y el Santuario una puerta doble. |
| 24 And in the two doors, on both sides, were two little doors, which were folded within each other. For two doors were on both sides of the doors. | 24 Eran puertas de dos hojas movibles, dos hojas en una puerta y dos en la otra. |
| 25 And cherubim were engraved in the same doors of the temple, with the figures of palm trees, as were depicted also on the walls. For this reason also, the boards were thicker in the front of the vestibule on the exterior. | 25 Y por encima (sobre las puertas del Santo), había representados querubines y palmeras como los representados en los muros. Sobre la fachada del Vestíbulo, por el exterior, había un arquitrabe de madera. |
| 26 Upon these were the oblique windows, with the representation of palm trees on one side as well as on the other, at the sides of the vestibule, in accord with the sides of the house, and the width of the walls. | 26 Ventanas enrejadas y palmeras había a ambos lados, en las paredes laterales del Vestíbulo, las celdas laterales de la Casa y los arquitrabes. |
 ITALIANO
ITALIANO ENGLISH
ENGLISH ESPANOL
ESPANOL FRANCAIS
FRANCAIS LATINO
LATINO PORTUGUES
PORTUGUES DEUTSCH
DEUTSCH MAGYAR
MAGYAR Ελληνική
Ελληνική לשון עברית
לשון עברית عَرَبيْ
عَرَبيْ