| 1 وأتى بي الى الهيكل وقاس العضائد عرضها من هنا ست اذرع ومن هناك ست اذرع عرض الخيمة. | 1 He took me to the Hekal and measured its piers: six cubits wide on the one side, six cubits wide on theother. |
| 2 وعرض المدخل عشر اذرع وجوانب المدخل من هنا خمس اذرع ومن هناك خمس اذرع وقاس طوله اربعين ذراعا والعرض عشرين ذراعا. | 2 The width of the entrance was ten cubits, and the returns of the entrance were five cubits on the oneside and five cubits on the other. He measured its length: forty cubits; and its width: twenty cubits. |
| 3 ثم جاء الى داخل وقاس عضادة المدخل ذراعين والمدخل ست اذرع وعرض المدخل سبع اذرع. | 3 He then went inside and measured the pier at the entrance: two cubits; then the entrance; six cubits;and the returns of the entrance: seven cubits. |
| 4 وقاس طوله عشرين ذراعا والعرض عشرين ذراعا الى قدام الهيكل. وقال لي هذا قدس الاقداس. | 4 He measured its length; twenty cubits; and its width against the Hekal: twenty cubits. He then said tome, 'This is the Holy of Holies.' |
| 5 وقاس حائط البيت ست اذرع وعرض الغرفة اربع اذرع حول البيت من كل جهة. | 5 He then measured the wal of the Temple: six cubits. The width of the lateral structure was four cubits,al round the Temple. |
| 6 والغرفات غرفة الى غرفة ثلاثا وثلاثين مرة ودخلت في الحائط الذي للبيت للغرفات حوله لتتمكن ولا تتمكن في حائط البيت. | 6 The cel s were one above the other in three tiers of thirty cells each. The cells were recessed into thewal , the wal of the structure comprising the cel s, all round, forming offsets; but there were no offsets in the walof the Temple itself. |
| 7 واتسعت الغرفات واحاطت صاعدا فصاعدا لان محيط البيت كان صاعدا فصاعدا حول البيت. لذلك عرض البيت الى فوق وهكذا من الاسفل يصعد الى الاعلى في الوسط. | 7 The width of the cel s increased, storey by storey, corresponding to the amount taken in from the wallfrom one storey to the next, all round the Temple. |
| 8 ورايت سمك البيت حواليه. أسس الغرفات قصبة تامة ست اذرع الى المفصل. | 8 Then I saw that there was a paved terrace all round the Temple. The height of this, which formed thebase of the side cells, was one complete rod of six cubits. |
| 9 عرض الحائط الذي للغرفة من خارج خمس اذرع وما بقي ففسحة لغرفات البيت. | 9 The outer wal of the side cells was five cubits thick. There was a passage between the cel s of theTemple |
| 10 وبين المخادع عرض عشرين ذراعا حول البيت من كل جانب. | 10 and the rooms, twenty cubits wide, al round the Temple. |
| 11 ومدخل الغرفة في الفسحة مدخل واحد نحو الشمال ومدخل آخر نحو الجنوب وعرض مكان الفسحة خمس اذرع حواليه. | 11 As a way in to the lateral cel s on the passage there was one entrance on the north side and oneentrance on the south side. The width of the passage was five cubits right round. |
| 12 والبناء الذي امام المكان المنفصل عند الطرف نحو الغرب سبعون ذراعا عرضا وحائط البناء خمس اذرع عرضا من حوله وطوله تسعون ذراعا. | 12 The building on the west side of the court was seventy cubits wide, the wal of the building was fivecubits thick al round and its length was ninety cubits. |
| 13 وقاس البيت مئة ذراع طولا والمكان المنفصل والبناء مع حيطانه مئة ذراع طولا. | 13 He measured the length of the Temple: a hundred cubits. |
| 14 وعرض وجه البيت والمكان المنفصل نحو الشرق مئة ذراع. | 14 The length of the court plus the building and its wal s: a hundred cubits. |
| 15 وقاس طول البناء الى قدام المكان المنفصل الذي وراءه واساطينه من جانب الى جانب مئة ذراع مع الهيكل الداخلي واروقة الدار. | 15 He measured the length of the building, along the court, at the back, and its gal eries on either side: ahundred cubits. The inside of the Hekal and the porches of the court, |
| 16 العتبات والكوى المشبكة والاساطين حوالي الطبقات الثلاث مقابل العتبة من الواح خشب من كل جانب ومن الارض الى الكوى ــ والكوى مغطاة ــ | 16 the thresholds, the windows, the gal eries on three sides, facing the threshold, were panel ed withwood al round from floor to windows, and the windows were screened with latticework. |
| 17 الى ما فوق المدخل والى البيت الداخلي والى الخارج والى الحائط كله حواليه من داخل ومن خارج بهذه الاقيسة. | 17 From the door to the inner part of the Temple, as wel as outside, and on the wall all round, bothinside and out, |
| 18 وعمل فيه كروبيم ونخيل. نخلة بين كروب وكروب ولكل كروب وجهان. | 18 were carved great winged creatures and palm trees, one palm tree between two winged creatures;each winged creature had two faces: |
| 19 فوجه الانسان نحو نخلة من هنا ووجه الشبل نحو نخلة من هنالك. عمل في كل البيت حواليه. | 19 a human face turned towards the palm tree on one side and the face of a lion towards the palm treeon the other side, throughout the Temple, al round. |
| 20 من الارض الى ما فوق المدخل عمل كروبيم ونخيل وعلى حائط الهيكل. | 20 Winged creatures and palm trees were carved on the wal from the floor to above the entrance. |
| 21 وقوائم الهيكل مربعة ووجه القدس منظره كمنظر وجه الهيكل. | 21 The doorposts of the Temple were square. In front of the sanctuary there was something like |
| 22 المذبح من خشب ثلاث اذرع ارتفاعا وطوله ذراعان وزواياه وطوله وحيطانه من خشب. وقال لي هذه المائدة امام الرب | 22 a wooden altar, three cubits high and two cubits square. Its corners, base and sides were of wood.He said to me, 'This is the table in the presence of Yahweh.' |
| 23 وللهيكل وللقدس بابان. | 23 The Hekal had double doors and the sanctuary |
| 24 وللبابين مصراعان مصراعان ينطويان مصرعان للباب الواحد ومصراعان للباب الآخر. | 24 double doors. These doors had two hinged leaves, two leaves for the one door, two leaves for theother. |
| 25 وعمل عليها على مصاريع الهيكل كروبيم ونخيل كما عمل على الحيطان وغشاء من خشب على وجه الرواق من خارج | 25 On them (on the doors of the Hekal), were carved great winged creatures and palm trees like thosecarved on the wal s. There was a wooden porch roof on the front of the Ulam on the outside, |
| 26 وكوى مشبّكة ونخيل من هنا ومن هناك على جوانب الرواق وعلى غرفات البيت وعلى الاسكفّات | 26 and windows with flanking palm trees on the sides of the Ulam, the cel s to the side of the Templeand the porch-roofs. |
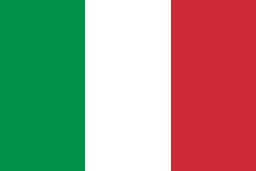 ITALIANO
ITALIANO ENGLISH
ENGLISH ESPANOL
ESPANOL FRANCAIS
FRANCAIS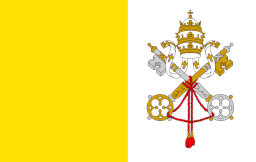 LATINO
LATINO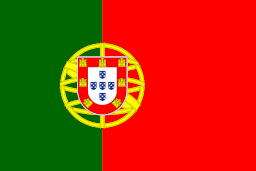 PORTUGUES
PORTUGUES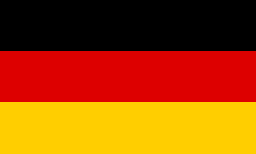 DEUTSCH
DEUTSCH MAGYAR
MAGYAR Ελληνική
Ελληνική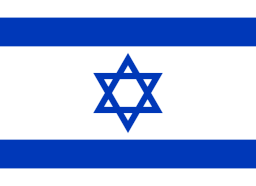 לשון עברית
לשון עברית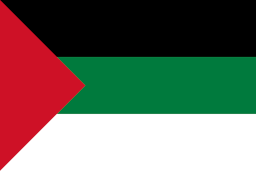 عَرَبيْ
عَرَبيْ