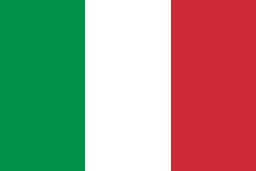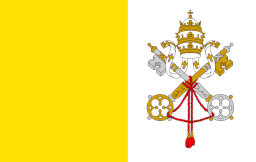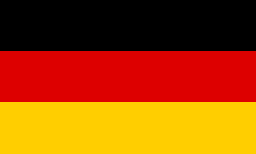Ezekiel 41
123456789101112131415161718192021222324252627282930313233343536373839404142434445464748
Gen
Exod
Lev
Num
Deut
Josh
Judg
Ruth
1 Sam
2 Sam
1 Kgs
2 Kgs
1 Chr
2 Chr
Ezra
Neh
Tob
Jdt
Esth
1 Macc
2 Macc
Job
Ps
Prov
Eccl
Cant
Wis
Sir
Isa
Jer
Lam
Bar
Ezek
Dan
Hos
Joel
Amos
Obad
Jon
Mic
Nah
Hab
Zeph
Hag
Zech
Mal
Matt
Mark
Luke
John
Acts
Rom
1 Cor
2 Cor
Gal
Eph
Phil
Col
1 Thess
2 Thess
1 Tim
2 Tim
Titus
Phlm
Heb
Jas
1 Pet
2 Pet
1 John
2 John
3 John
Jude
Rev
Confronta con un'altra Bibbia
Cambia Bibbia
| CATHOLIC PUBLIC DOMAIN | BIBBIA RICCIOTTI |
|---|---|
| 1 And he led me into the temple, and he measured the front to be six cubits in width on one side, and six cubits in width on the other side, which is the width of the tabernacle. | 1 - Poi mi condusse al tempio e misurò i pilastri di fronte che avevano sei cubiti di larghezza da una parte e sei cubiti di larghezza dall'altra, sulla larghezza del tabernacolo. |
| 2 And the width of the gate was ten cubits. And the sides of the gate were five cubits on one side, and five cubits on the other side. And he measured its length to be forty cubits, and the width to be twenty cubits. | 2 La larghezza della porta era di dieci cubiti e i lati della porta di cinque cubiti di qua e cinque cubiti di là, e misurò la lunghezza del tempio che era di quaranta cubiti e la larghezza di venti. |
| 3 And proceeding inward, he measured the front of the gate to be two cubits. And the gate was six cubits, and the width of the gate was seven cubits. | 3 Ed entrato nel penetrale del tempio, misurò i pilastri in fronte alla porta che erano di due cubiti e il vano di sei cubiti e la larghezza della porta di sette cubiti. |
| 4 And he measured its length to be twenty cubits, and its width to be twenty cubits, before the face of the temple. And he said to me, “This is the Holy of Holies.” | 4 E misurò la sua lunghezza che era di venti cubiti e la larghezza di venti cubiti per tutta la facciata del tempio, e mi disse: «Questo è il Santo dei Santi». |
| 5 And he measured the wall of the house to be six cubits, and the width of the sides to be four cubits, all around the house on every side. | 5 E misurò lo spessore del muro della casa che era di sei cubiti, di quattro cubiti era lo spessore del muro dell'edifizio laterale che tutto in giro attorniava la casa. |
| 6 Now the side chambers were side by side, and twice thirty-three. And they projected outward, so that they might enter along the wall of the house, on the sides all around, in order to contain, but not touch, the wall of the temple. | 6 Le celle laterali, una accanto all'altra facevano due volte trentatrè, e vi erano delle sporgenze lasciate dal rientrare della parete dell'edifizio destinato alle celle tutt'intorno, affinchè le sostenesse e non toccassero il muro del tempio. |
| 7 And there was a broad circular path, rising upward by winding, and it led to the cenacle of the temple by a circular course. As a result, the temple was wider in the higher parts. And so, from the lower parts, they rose up to the higher parts, in the center. | 7 Vi era uno spazio circolare che saliva per una scala a chiocciola e girando conduceva all'ultimo piano; quindi l'edifizio era più largo nei piani superiori e così dal piano inferiore si saliva per quel di mezzo al piano superiore. |
| 8 And in the house, I saw the height all around the foundations of the side chambers, which were the measure of a reed, the space of six cubits. | 8 E osservai nella casa un rialto tutt'intorno; le fondamenta delle celle laterali avevano la dimensione di una canna di sei cubiti di spazio; |
| 9 And the width of the exterior wall for the side chambers was five cubits. And the inner house was within the side chambers of the house. | 9 e la larghezza nel muro esterno delle celle laterali era di cinque cubiti, rimanendo la casa all'interno delle celle che la fiancheggiavano. |
| 10 And between the storerooms, there was the width of twenty cubits, all around the house on every side. | 10 Tra queste e le sale, era una larghezza di venti cubiti tutt'intorno. |
| 11 And the door of the side chambers was toward the place of prayer. One door was toward the way of the north, and one door was toward the way of the south. And the width of the place for prayer was five cubits all around. | 11 E la porta delle celle era sul luogo d'orazione, una porta in direzione del settentrione e una porta in direzione del mezzogiorno, e la larghezza del luogo d'orazione era di cinque cubiti tutt'intorno. |
| 12 And the edifice, which was separate, and which verged toward the way looking toward the sea, was seventy cubits in width. But the wall of the edifice was five cubits in width on all sides, and its length was ninety cubits. | 12 E l'edifizio, che era separato da uno spazio e rivolto in direzione dell'occidente, aveva settanta cubiti di larghezza; il muro dell'edifizio era dello spessore di cinque cubiti tutto intorno e la sua lunghezza di novanta cubiti. |
| 13 And he measured the length of the house to be one hundred cubits, and the edifice, which was separate, with its walls, to be one hundred cubits in length. | 13 E misurò la lunghezza della casa di cento cubiti e l'edifizio collo spazio di separazione e le sue pareti della lunghezza di cento cubiti. |
| 14 Now the width before the face of the house, and of that which was separate facing the east, was one hundred cubits. | 14 E la larghezza del davanti della casa e dell'edifizio separato verso oriente era di cento cubiti. |
| 15 And he measured the length of the edifice opposite its face, which was separated at the back, and the porticos on both sides, to be one hundred cubits, with the inner temple and the vestibules of the court. | 15 E misurò la lunghezza dell'edifizio di fronte allo spazio separato dietro al quale rimaneva e i portici da ambe le parti, cento cubiti, e il tempio interiore e i vestiboli del cortile; |
| 16 The thresholds, and the oblique windows, and the porticoes, encircling it on three sides, were opposite the threshold of each one, and were floored with wood throughout the entire area. But the floor reached even to the windows, and the windows were closed above the doors; | 16 i limitari e le finestre oblique, i portici intorno da tre parti rimpetto ad ogni limitare, la parete ricoperta di legname in giro tutt'intorno; il suolo fino alle finestre e le finestre chiuse sopra le porte; |
| 17 and it reached even to the inner house, and to the exterior, throughout the entire wall, all around the interior and exterior, for the entire extent. | 17 e fino alla casa interiore e fuori all'esterno lungo tutta la parete in giro, di dentro e di fuori per tutta l'estensione. |
| 18 And there were cherubim and palm trees wrought, and each palm tree was between one cherub and another, and every cherub had two faces. | 18 Vi erano scolpiti cherubini e palme, una palma tra cherubino e cherubino; e il cherubino aveva due facce, |
| 19 The face of a man was closest to the palm tree on one side, and the face of a lion was closest to the palm tree on the other side. This was depicted throughout the entire house all around. | 19 una faccia umana verso la palma dalla parte di qua, e una faccia leonina verso la palma dalla parte di là, fatte a intaglio per tutta la casa intorno. |
| 20 From the floor, even to the upper parts of the gate, there were cherubim and palm trees engraved in the wall of the temple. | 20 Dal suolo fino al disopra della porta vi erano cherubini e palme scolpite sulla parete del tempio. |
| 21 The square threshold and the face of the sanctuary were one sight facing the other. | 21 La porta era quadrangolare e la facciata del santuario corrispondeva prospetto contro prospetto. |
| 22 The altar of wood was three cubits in height, and its length was two cubits. And its corners, and its length, and its walls were of wood. And he said to me, “This is the table in the sight of the Lord.” | 22 L'altezza dell'altare di legno, era di tre cubiti e la lunghezza di due cubiti, i suoi angoli e la sua superficie e le sue pareti erano di legno. E mi disse: «Questa è la mensa che sta dinanzi al Signore». |
| 23 And there were two doors in the temple and in the sanctuary. | 23 E vi erano due imposte nel tempio e nel santuario. |
| 24 And in the two doors, on both sides, were two little doors, which were folded within each other. For two doors were on both sides of the doors. | 24 E nelle imposte da entrambe le parti due battenti che si piegavano su se stessi, facendo due ripiegature da entrambe le parti dei battenti. |
| 25 And cherubim were engraved in the same doors of the temple, with the figures of palm trees, as were depicted also on the walls. For this reason also, the boards were thicker in the front of the vestibule on the exterior. | 25 Erano scolpiti sulle medesime porte del tempio cherubini e palme a rilievo identiche a quelle raffigurate nelle pareti, per cui lo spessore del legname era maggiore nella facciata del vestibolo di fuori. |
| 26 Upon these were the oblique windows, with the representation of palm trees on one side as well as on the other, at the sides of the vestibule, in accord with the sides of the house, and the width of the walls. | 26 E al di sopra erano finestre oblique e rappresentazioni di palme di qua e di là, sui fianchi del vestibolo, lungo le parti laterali della casa e l'estensione delle pareti. |
 ITALIANO
ITALIANO ENGLISH
ENGLISH ESPANOL
ESPANOL FRANCAIS
FRANCAIS LATINO
LATINO PORTUGUES
PORTUGUES DEUTSCH
DEUTSCH MAGYAR
MAGYAR Ελληνική
Ελληνική לשון עברית
לשון עברית عَرَبيْ
عَرَبيْ